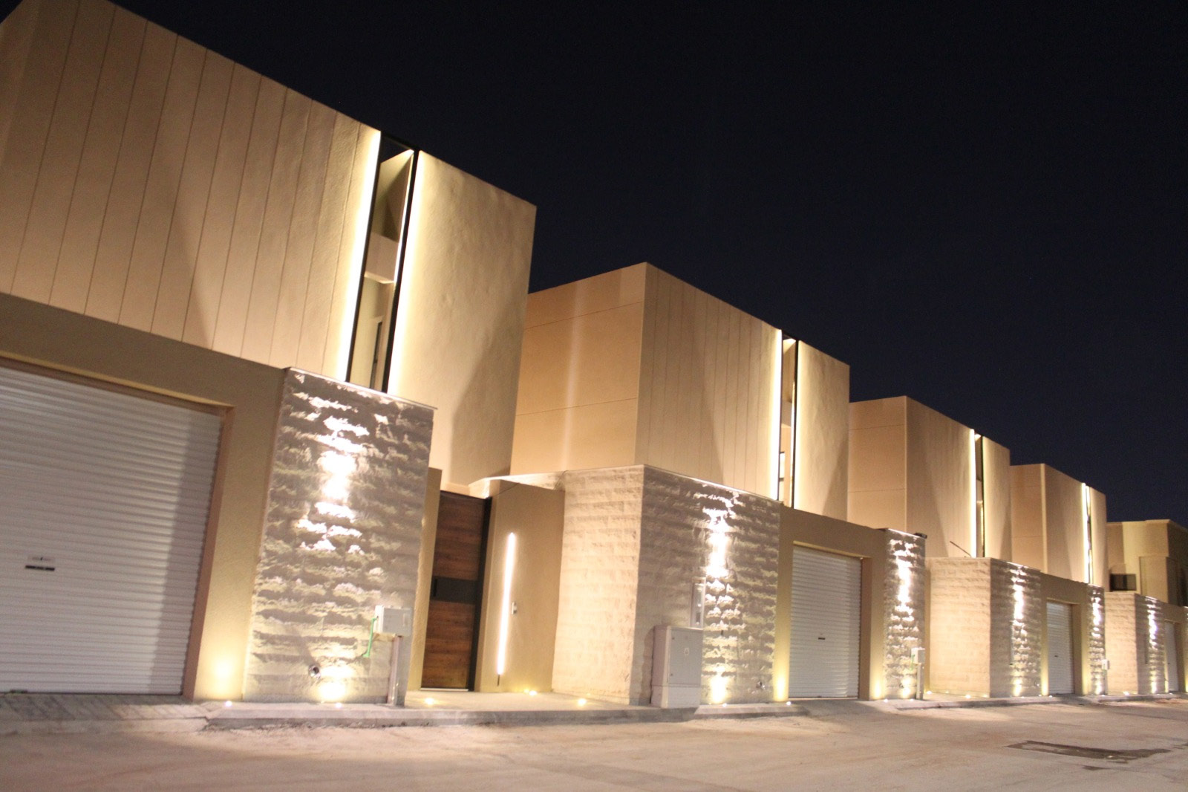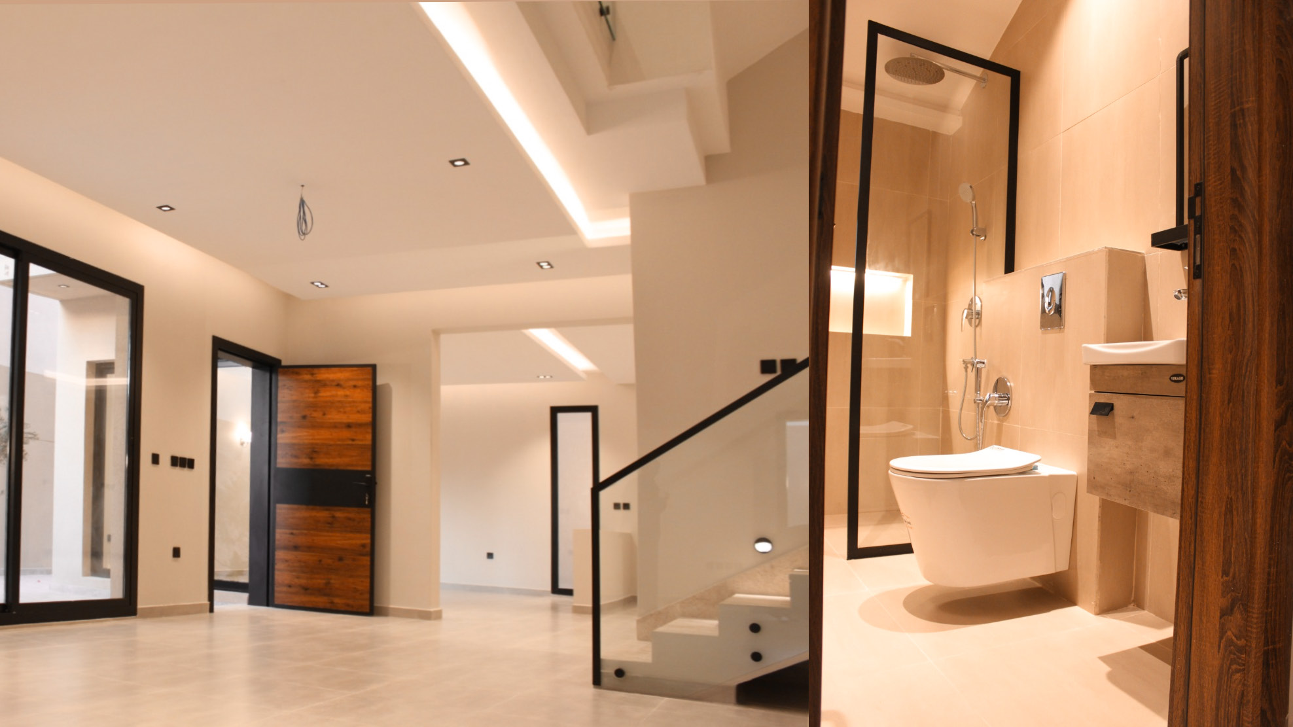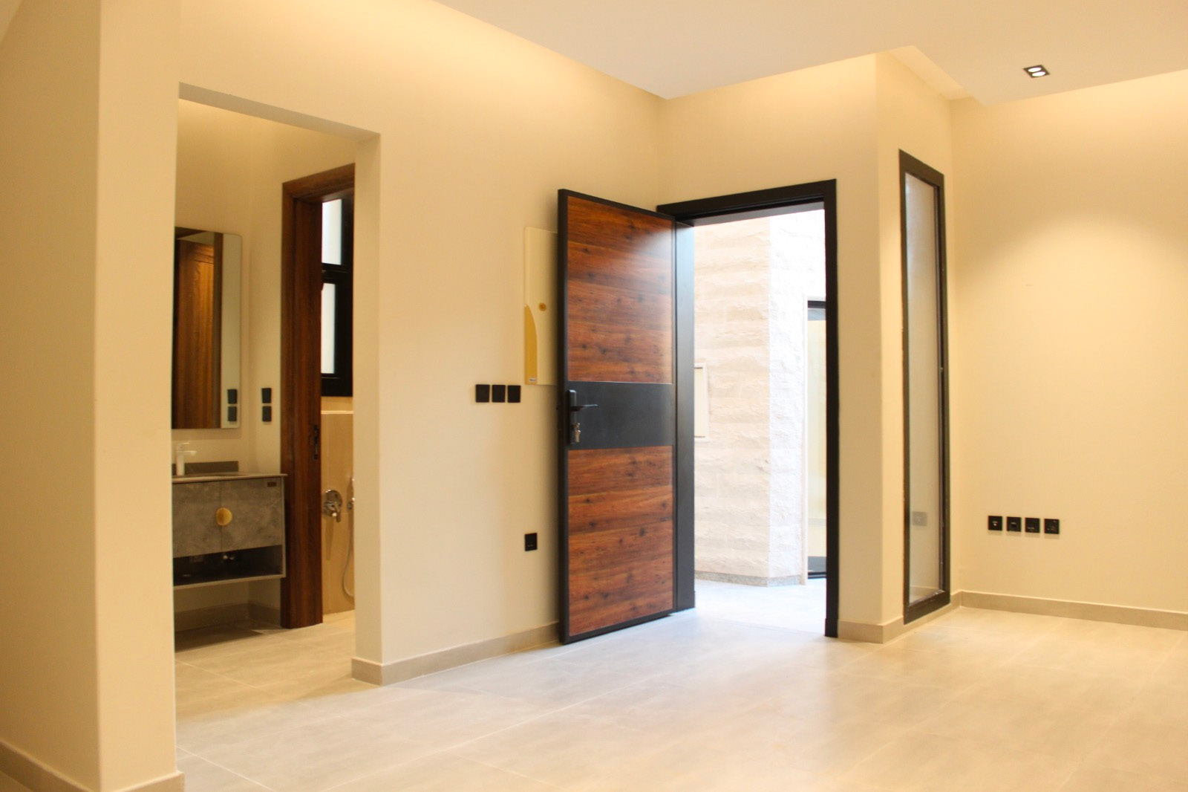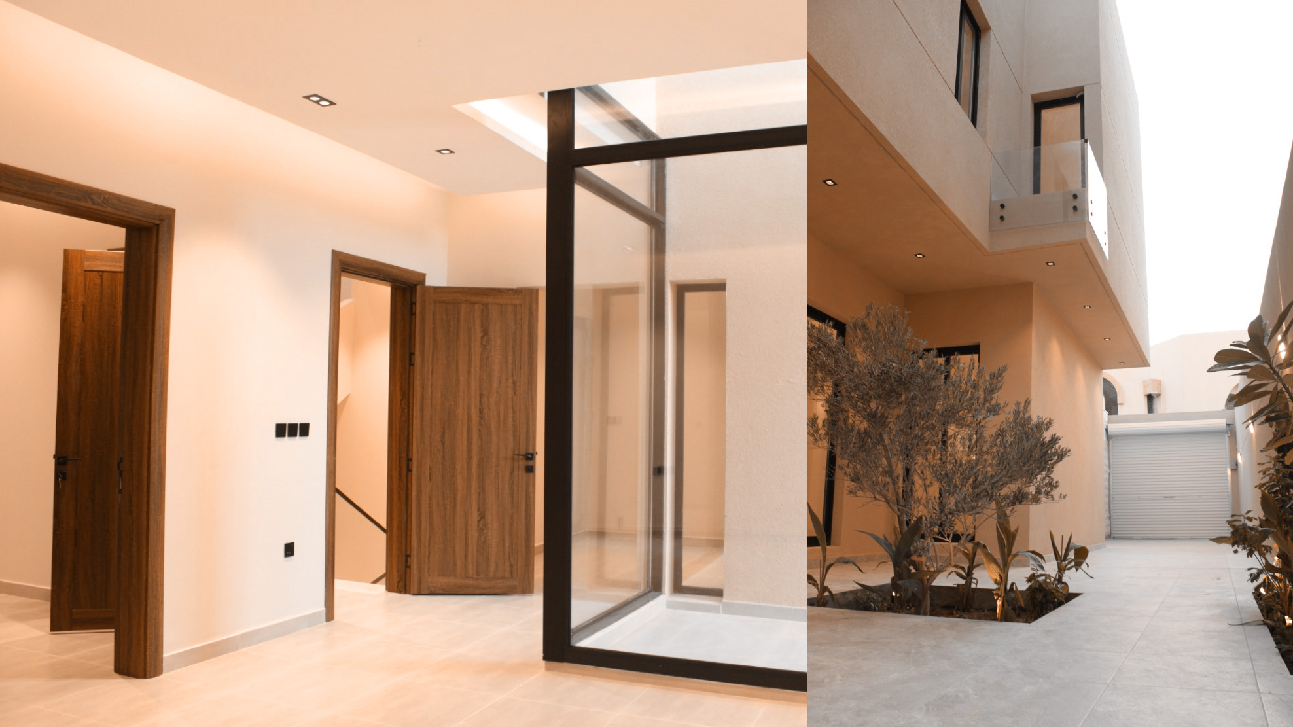Bawarih 2 (Al-Rawda Villas)
Available – The Al-Rawda Villas project is an extension of our series of developments, featuring contemporary residential villas with a modern and unique concept that combines distinguished interior designs with the beauty of exterior façades, perfectly suited to the aspirations and needs of Saudi families.
Property Type (Residential Villas)
Plan No. 631 – Plot No. 2/525 – Area: 315 m² [per villa]
Details and Information about the Villas
Ground Floor:
Consists of a men’s majlis with bathroom, dining hall, women’s majlis with bathroom, kitchen, courtyard with garden, an external annex with bathroom, and a driver’s room.
First Floor:
A living hall and four bedrooms, including three suites.
Roof Annexes:
Consist of a suite, a room, and a laundry area. Surveillance cameras and internet have been installed, along with full services such as sewage, water, and fiber optics.



